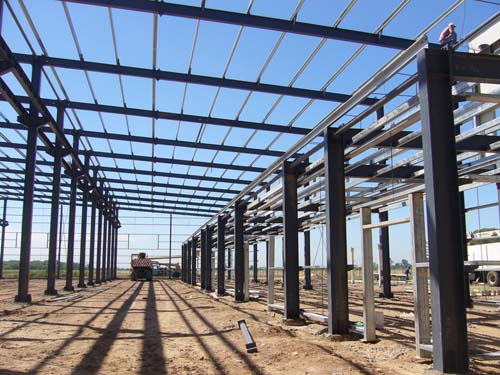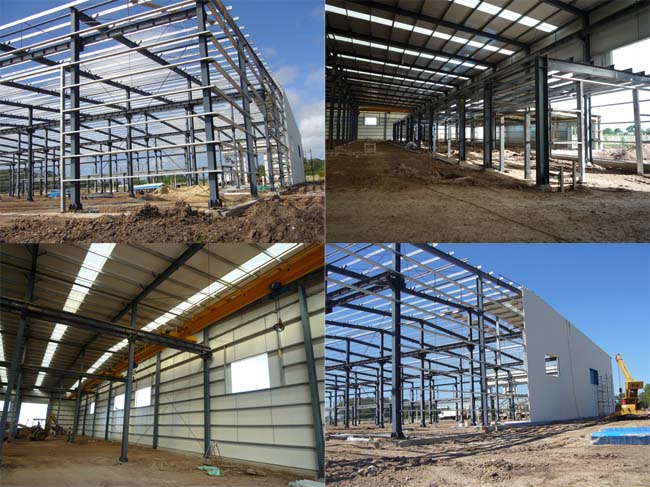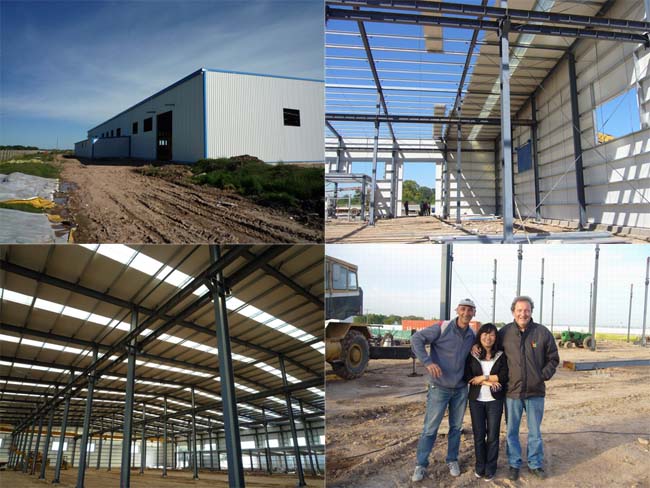Steel Structure Workshop XGZWW012
Product Description
Structural Drawings
Technical Parameters
Relevant Pictures
The total area of the steel structure workshop project is 5930 square meteres with 8 pieces (2 tons) overhead crane.
The steel structure workshop project was built in the year 2009 in Canuelas, Buenos Aires, Argentina, and it is working well now.
Light steel structure workshop project is made of light weight steel structure in Argentina
Size of steel workshop: 5930M2
Main steel workshop area 80m long*60m wide*9m Eaves height (ridge height 10m)
Affiliated steel workshop area: 1130 square meter.
Wall&roof material: V-960 light steel sandwich panel
Thermal Insulation: 50mm EPS foam, 12kg/m3
Windload : 0.79kn/M2
Crane: 8 cranes ( lifting capacity: 2 ton)
Windows and doors: electrical rolling window&doors, aluminium alloy


